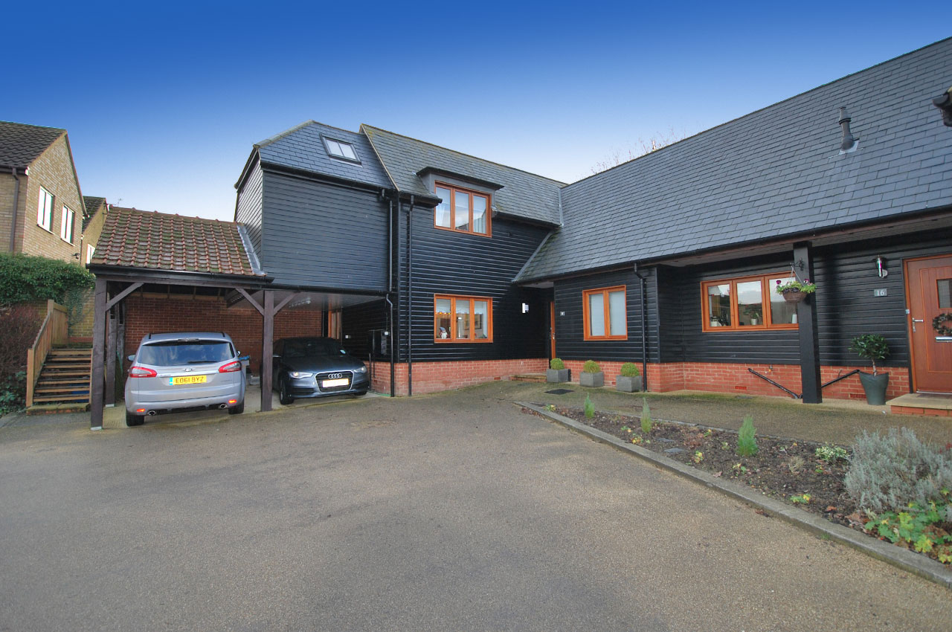
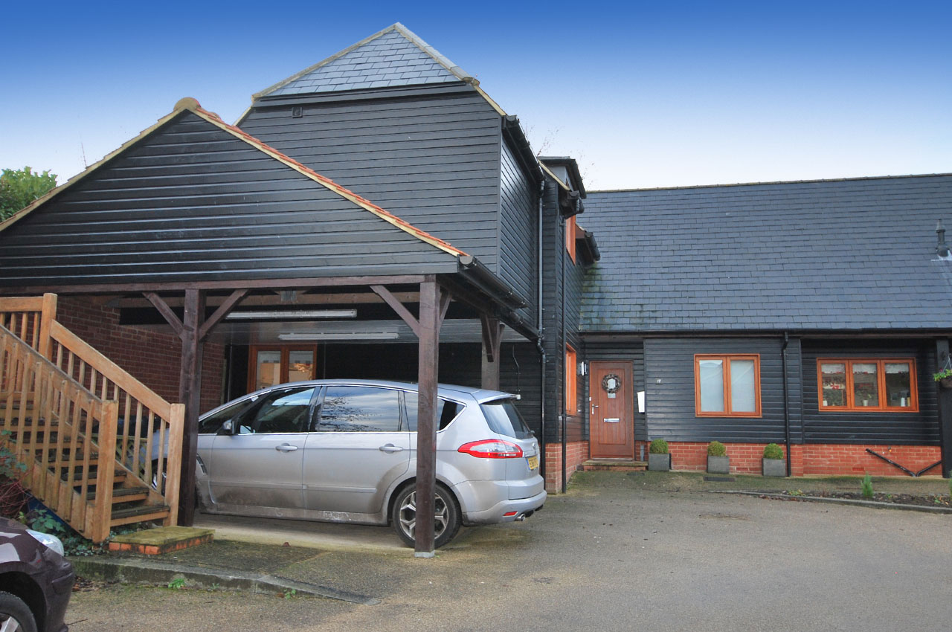
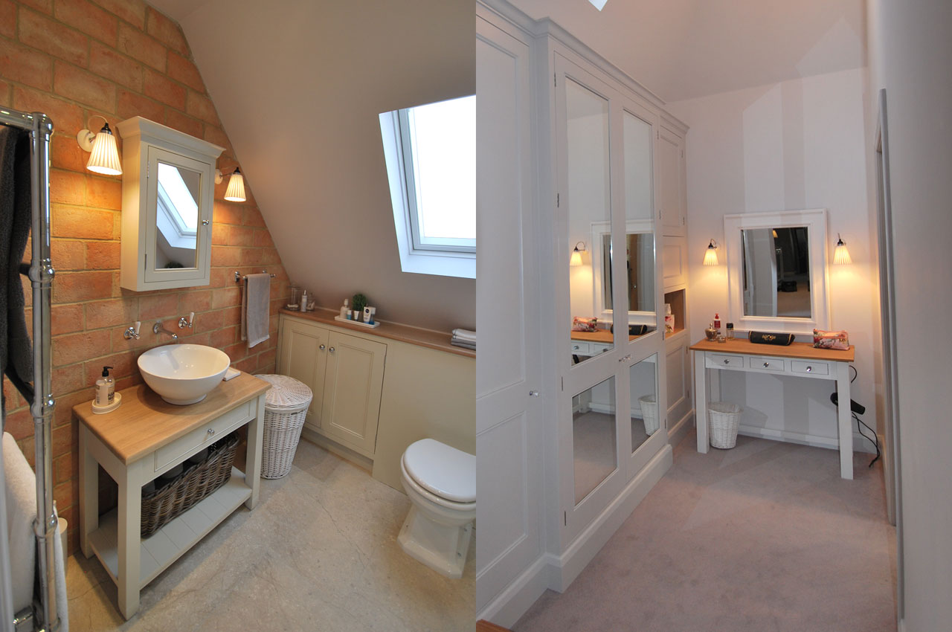
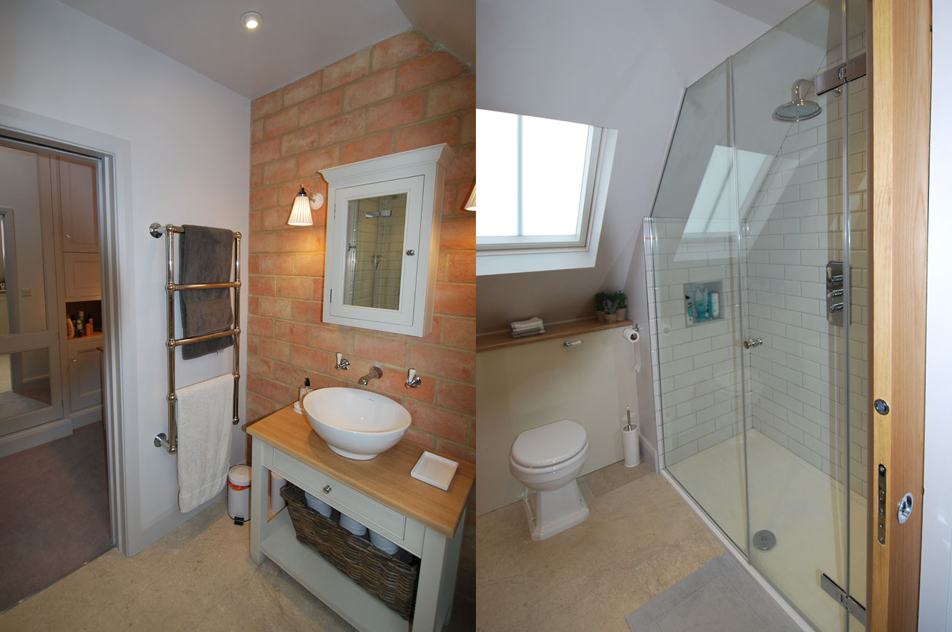
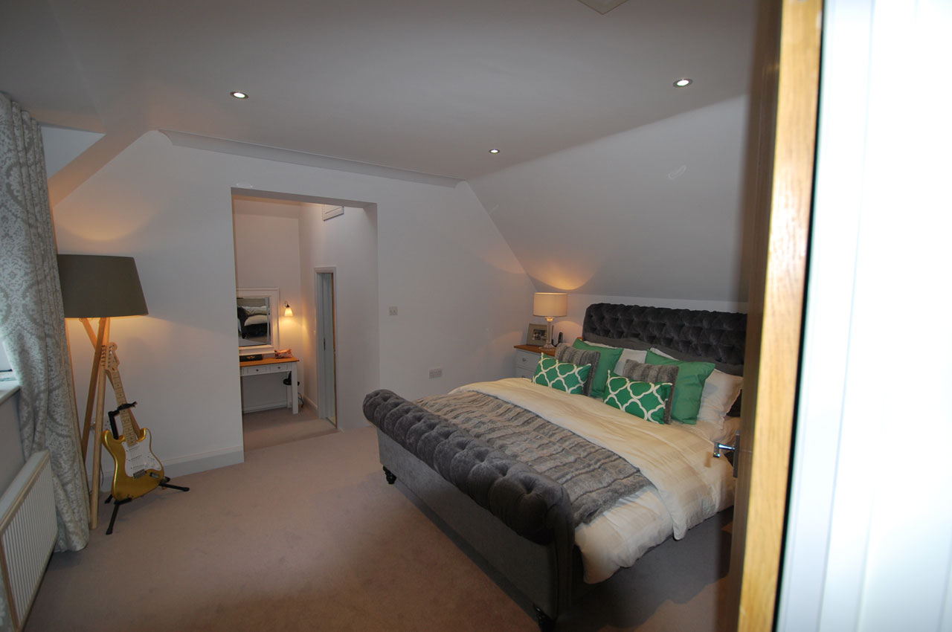
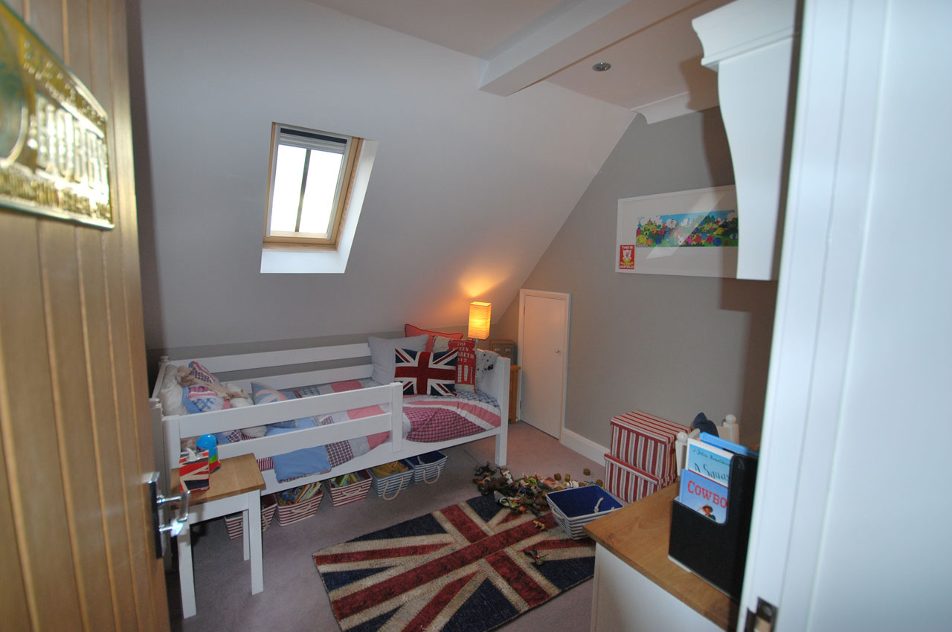
<
>

Seamless enlargement of a private home set within a conservation area, through the addition of a timber framed and timber weather-boarded extension.
An exciting project brief to extend the first floor accommodation out over the open car parking bays in order to create a modern master bedroom suite complete with dressing room and ensuite shower room, and additional family bedroom spaces by reconfiguring the existing first floor accommodation.
Working closely with the clients the design realised was contemporary dynamic, light and spacious.

( T ) 01920 413 302
sarahcoughlan@studio-c-architects.com
jaycoughlan@studio-c-architects.com













